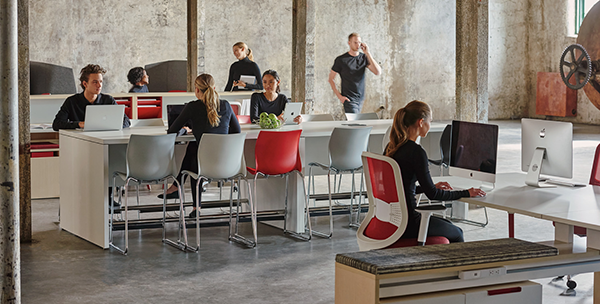Space Planning
Other technical designers offer expertise in product specifications application from inception through exection.
Our technical designers offer expertise in product specification and application from inception through execution.
Are you faced with a huge project? Maybe your company is expanding, and you need to ensure all furniture designs meet the needs of all users and reflect the way your company works. Or equally intimidating, maybe you have to consolidate offices and re-design existing spaces to be more efficient than ever.
At OneSource, accurate space plans and specifications are generated from proper application of products and through the expertise of our designers. We have combined traditional design principles with our own unique approach to the workplace. The result is a proven, three-step process that ensures that the workplace design integrates with your building, culture, brand and budget.
Step 1: Programming
The programming stage is used to gather information. Our design team meets face-to-face with you to gather requirements and discuss project goals. We can also meet with anyone else who may have valuable feedback to offer, whether it be your end-users, design firms, or consultants. We will either visit your jobsite, or if that is out of the question, study the completed design drawings. Plans of existing conditions are created, often with verified field dimensions. If the project focuses on reusing existing furniture, we will also do an inventory.
Step 2: Development
During the development stage, ideas are further explored and concepts are tested. Clients get a chance to see actual workstation designs. Selections are then made and presented for all the products used on your project. The adjacency drawings are updated to reflect your final choices. Our designers describe the design process clearly and in plain terms. The ultimate goal is for you to understand exactly what you are getting, every step of the way.
Step 3: Documentation
In the documentation stage, each and every product you have selected is documented. Everything you want is now on paper and ready to be ordered. In addition, we create furniture installation drawings, which note every detail including the type, size, and placement of every piece of furniture. If your product selections involve electrical components, our team will gladly recommend access points and ensure that they coordinate with the building. We also take the extra step of auditing plans and specifications. Your final specifications will meet all necessary code compliance and all order quantities will be exact.

